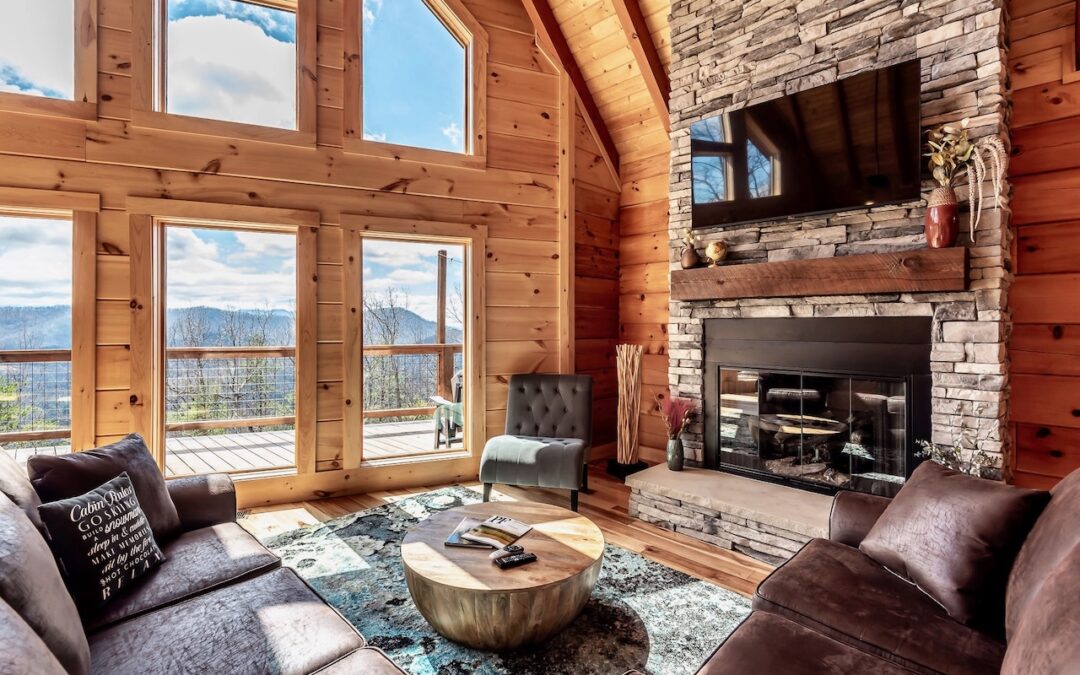Designing a log or timber home with aging in place in mind requires thoughtful planning to ensure comfort, safety, and long-term accessibility. Whether building a dream home for retirement or simply preparing for future needs, incorporating aging-in-place principles allows homeowners to remain in their cherished space while maintaining independence. Serenity Log Homes specializes in creating customized floor plans that blend the timeless beauty of log and timber construction with practical solutions for evolving mobility needs.
Open Layouts for Easy Navigation
Aging-in-place design begins with an open and spacious layout. Wide, flowing spaces eliminate tight corners and obstacles, making movement easier for those who may eventually use mobility aids such as walkers or wheelchairs. An open-concept design also enhances natural light distribution, reducing the need for excessive artificial lighting and minimizing fall risks caused by shadows or poorly lit areas.
Step-Free Entry and Interior Transitions
One of the most essential features of an aging-in-place floor plan is step-free access. Eliminating steps at entryways and throughout the home makes it easier to move from one room to another without the risk of tripping. Zero-threshold entries, gently sloped walkways, and strategically placed ramps ensure seamless indoor and outdoor transitions. Inside, flush flooring between rooms—without raised thresholds—further enhances safety and accessibility.
Wider Doorways and Hallways
Standard doorways and hallways can become obstacles over time. A well-designed log or timber home for aging in place should feature wider doorways (at least 36 inches) and hallways (at least 42 inches) to accommodate wheelchairs and walkers. This simple yet crucial design choice provides greater ease of movement and adaptability for future accessibility needs.
Main-Level Master Suite
Aging-in-place floor plans prioritize single-level living whenever possible. A master suite on the main floor eliminates the need for stairs, ensuring that essential spaces like the bedroom and bathroom remain easily accessible. Spacious bedrooms with ample clearance around the bed allow for maneuverability, while en-suite bathrooms should feature accessible fixtures such as roll-in showers and grab bars.
Accessible Bathrooms
Bathrooms are high-risk areas for falls, making accessibility a key focus in aging-in-place design. Features such as curbless roll-in showers, handheld showerheads, non-slip flooring, and strategically placed grab bars help enhance safety without compromising style. Vanity counters at varying heights and comfort-height toilets also improve usability for individuals with different mobility needs.
Functional and Safe Kitchens
The kitchen is another vital area where aging-in-place design can make a significant impact. Thoughtful features such as pull-out shelves, lowered countertops, touchless faucets, and well-lit workspaces make cooking and cleaning easier for homeowners of all ages. Installing a kitchen island with ample clearance allows for easy maneuverability, while side-opening ovens and drawer-style dishwashers enhance accessibility.
Strategic Lighting and Smart Technology
Proper lighting is essential in any home, but it becomes even more crucial for aging homeowners. A well-lit home with strategically placed task lighting, motion-activated fixtures, and ample natural light reduces eye strain and minimizes fall risks. Smart home technology, including voice-activated controls, automated lighting, and security systems, further enhances convenience and safety.
Outdoor Accessibility
Aging-in-place design extends beyond the home’s interior. Outdoor spaces should be equally accessible, with wide, stable pathways, step-free patios, and easy access to gardens or relaxation areas. Covered porches with seating provide comfortable outdoor living options while protecting against the elements.
Customizing Aging-in-Place Solutions with Serenity Log Homes
Serenity Log Homes understands the importance of designing homes that are both beautiful and functional. With extensive experience in log and timber construction, the team collaborates with homeowners to develop floor plans tailored to their unique needs. Whether incorporating aging-in-place features into a new build or modifying an existing design, Serenity Log Homes ensures that every home remains a timeless sanctuary for years to come.
By prioritizing accessibility, safety, and comfort from the outset, homeowners can create a log or timber home that supports their lifestyle at every stage of life. With thoughtful planning and expert craftsmanship, aging in place becomes not just a possibility—but a seamless and elegant reality.

