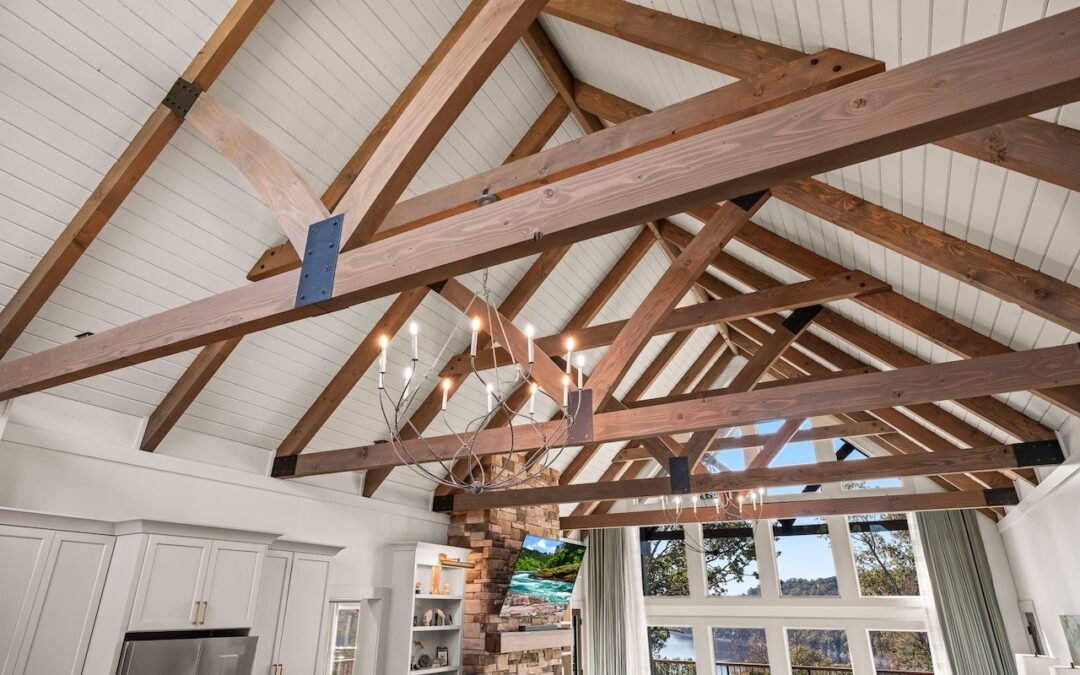The combination of Douglas fir timber frame elements and Structural Insulated Panels (SIPs) offers an exceptional balance of beauty, strength, and energy efficiency. Douglas fir’s natural strength allows for open-concept designs with stunning exposed beams, while SIPs provide superior insulation and airtight construction. This pairing reduces heating and cooling costs while ensuring the durability of a handcrafted timber frame home. Serenity Log Homes custom manufactures both timber elements and SIPs, ensuring each project meets the highest standards of craftsmanship and sustainability.
The Strength and Beauty of Douglas Fir
Douglas fir is renowned for its remarkable strength-to-weight ratio, making it an ideal choice for timber framing. Its dense grain and durability allow for long spans and open-concept layouts, which are highly desirable in modern timber home designs. The wood’s natural warm tones and rich character add a timeless aesthetic that enhances the beauty of a home while also providing structural integrity.
Timber framing with Douglas fir also enables unique architectural features, such as vaulted ceilings, exposed beams, and intricate truss designs. Unlike traditional stick-framed homes, timber frame construction allows for more creativity and fewer interior load-bearing walls, providing greater flexibility in layout and functionality.
The Efficiency and Performance of Structural Insulated Panels (SIPs)
Structural Insulated Panels (SIPs) are a high-performance building material that consists of an insulating foam core sandwiched between two structural facings, typically oriented strand board (OSB). These panels are known for their superior thermal performance, reducing energy costs and increasing a home’s efficiency.
SIPs provide a nearly airtight building envelope, minimizing air leakage and creating a more consistent indoor climate. This means fewer drafts, lower heating and cooling costs, and improved overall comfort. Additionally, SIPs contribute to faster construction times as they come pre-manufactured and ready for installation, reducing on-site labor and waste.
How Timber Frame Elements and SIPs Work Together
When Douglas fir timber frames are combined with SIPs, the result is a home that is both stunning and highly efficient. The timber frame provides the structural backbone and visual appeal, while SIPs enclose the structure, creating an airtight and well-insulated home.
This combination allows homeowners to enjoy large, open interior spaces without compromising energy efficiency. Unlike traditional construction methods that require extensive stud framing and insulation installation, SIPs wrap around the timber frame seamlessly, eliminating thermal bridging and ensuring consistent insulation throughout the home.
The Sustainability Factor
Both Douglas fir timber framing and SIPs contribute to a more sustainable building process. Douglas fir is a renewable resource, and when sourced responsibly, it promotes sustainable forestry practices. Timber frame construction also generates less waste compared to conventional stick framing, as the timbers are precision-cut and assembled with minimal material loss.
SIPs further enhance sustainability by reducing a home’s energy consumption. Their high insulation value means lower reliance on heating and cooling systems, resulting in decreased carbon emissions over time. Additionally, SIPs produce less job-site waste, as they are manufactured to exact specifications before delivery.
Customization with Serenity Log Homes
At Serenity Log Homes, every project is tailored to the homeowner’s vision and needs. Custom manufacturing allows for precise timber frame elements that align with design preferences, from traditional rustic aesthetics to contemporary timber frame styles. SIPs are also customized to fit each project, ensuring optimal efficiency and seamless integration with the timber frame structure.
Serenity Log Homes takes pride in working closely with clients to create homes that are not only beautiful but also functional, energy-efficient, and built to last. Whether you’re dreaming of a cozy cabin retreat or a grand timber frame residence, the combination of Douglas fir timber framing and SIPs provides a foundation for comfort and sustainability.
Conclusion
The fusion of Douglas fir timber frame elements with Structural Insulated Panels offers homeowners a perfect balance of traditional craftsmanship and modern efficiency. This pairing enhances a home’s structural integrity, aesthetic appeal, and energy performance, ensuring a long-lasting and sustainable living environment.
For those considering a timber frame home, partnering with Serenity Log Homes ensures expert craftsmanship, innovative design solutions, and a commitment to quality. Contact us today to learn more about how we can bring your dream home to life with custom timber frame elements and SIP construction.
