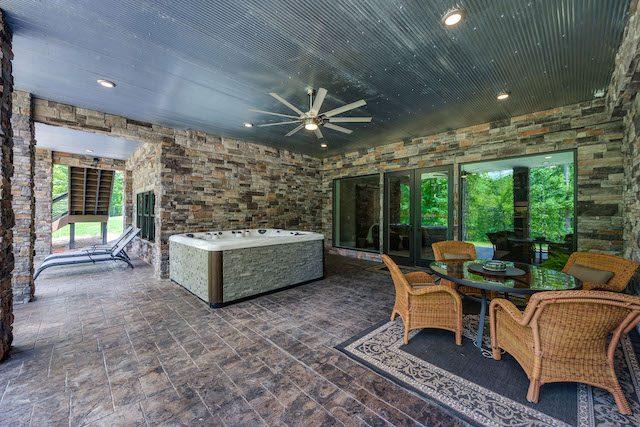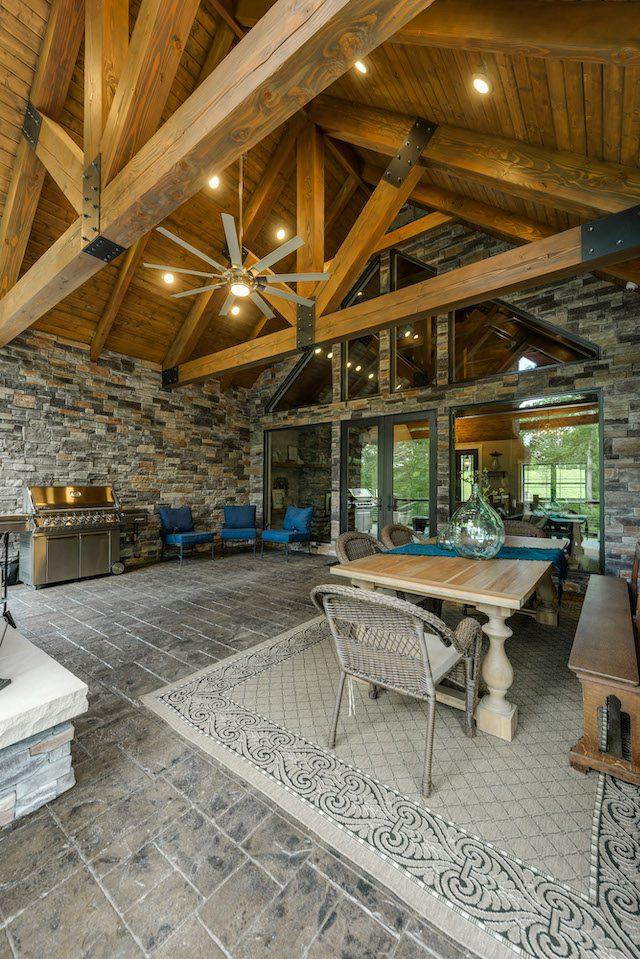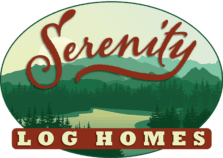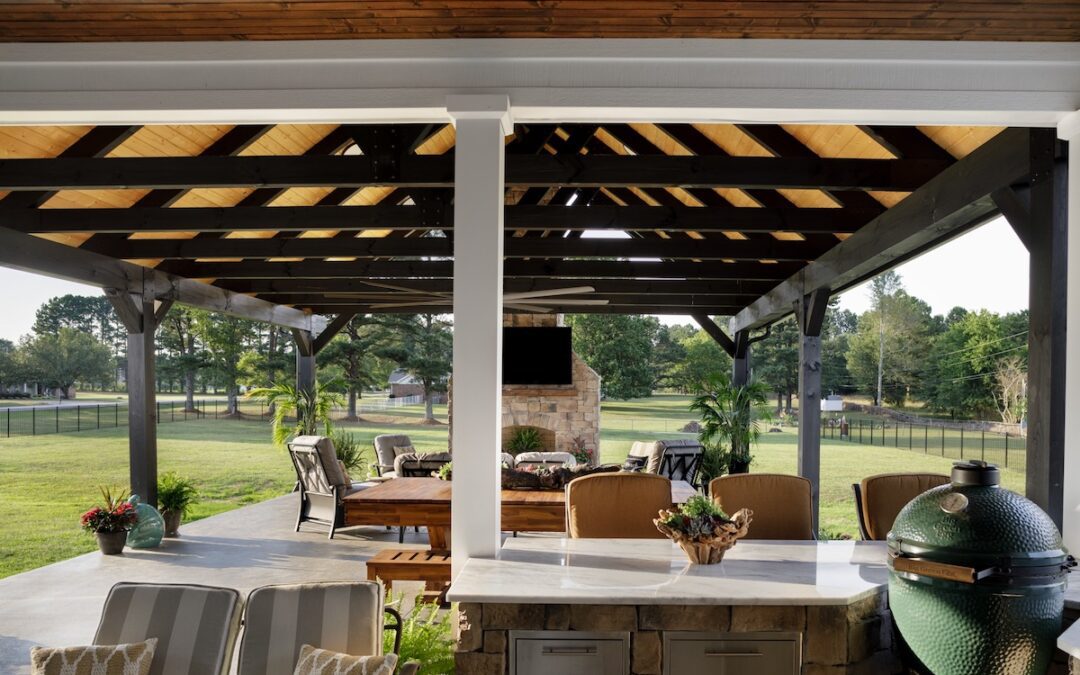The concept of open air dining is brought to log and timber home living in a variety of designs.
Upscale Picnic
Cooking
Amenities
Custom Pavilions
Honest Abe Independent Dealer DeWayne Crumley of Serenity Log Homes has helped several customers add timber frame pavilions manufactured by Honest Abe, above and left.
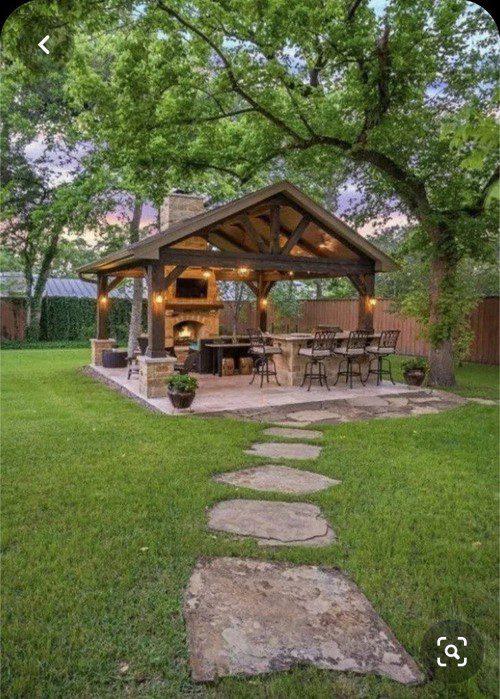
The structures have a heavy timber roof system and were design with amenities the homeowners valued. This pavillion has a raised serving bar, seating and a wood-burning fireplace.
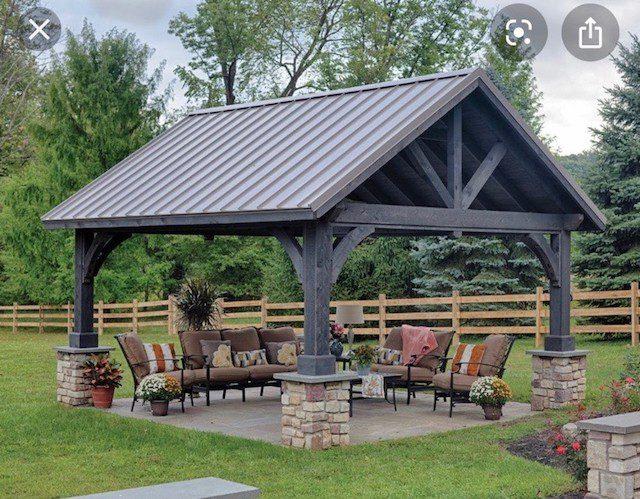
The pavilions have a place to serve meals, gather with friends and family and just enjoy the covered space, even during the summer rains.
Room For Company
The couple who built this home in the woods often take their food outdoors for a quiet meal together. Because the porch is wide, the table can be moved to add more seating when company comes.
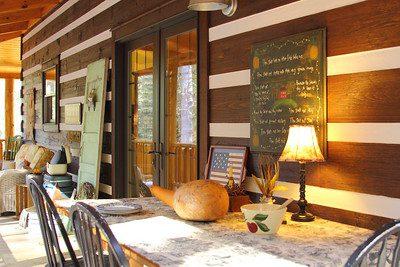
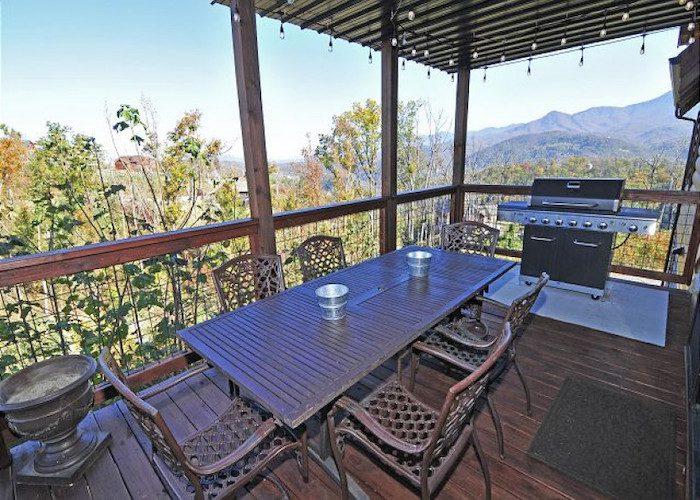
Mountain View
This large Gatlinburg, Tennessee, vacation home is used by its owners for getaways and is available for rent. The outdoor dining space was situated with a view of the mountains in mind.
Fire Pit Patio
In the distance the Blue Ridge Mountains of North Carolina can be seen from this gravel patio, which has a grill, fire pit and serving table. The homeowners can move additional seating and dinings tables in as needed.
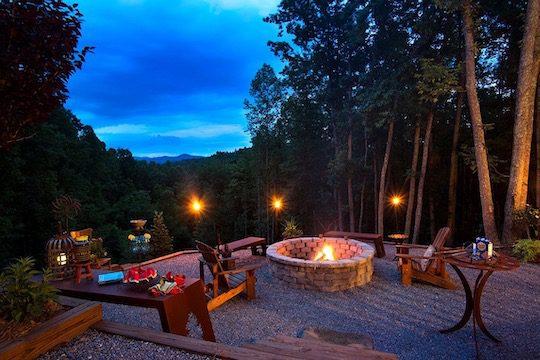
Dining on Two Levels
In a large timber frame home with two levels of covered outdoor living space, the homeowner created a primary grilling and cooking area off the living room and kitchen inside the main level (right). For the area outside the walkout basement, they created a picnic area near the hottub (below).
