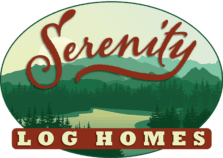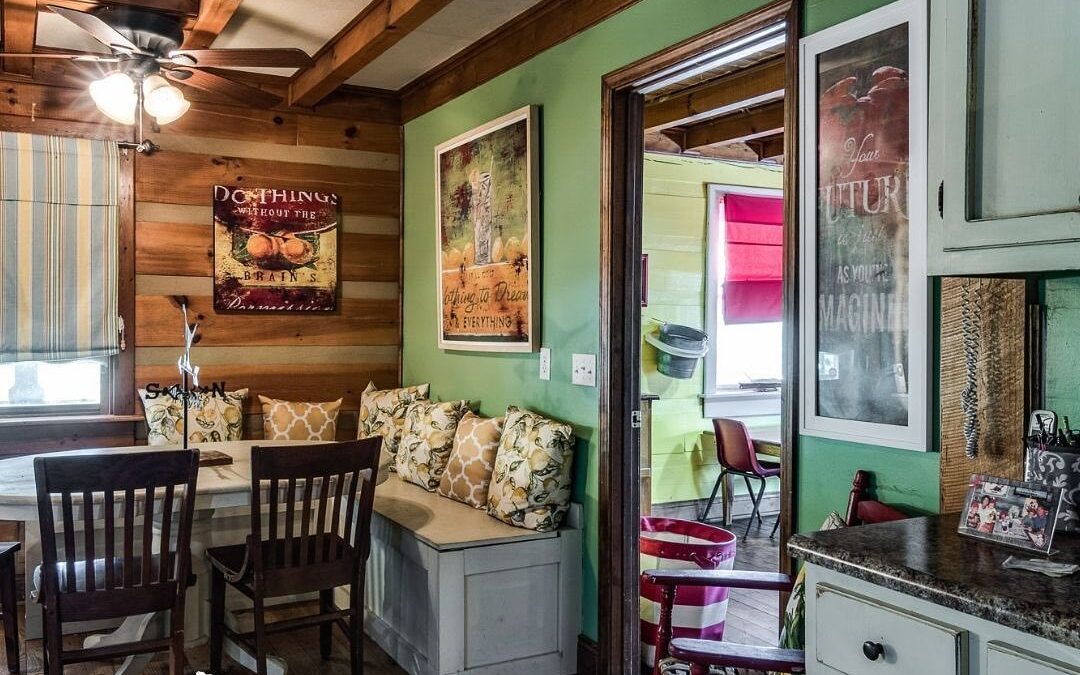Timber frame homes offer the perfect blend of old-world craftsmanship and modern construction techniques. For homeowners looking to capture the cozy, picturesque feel of a traditional English cottage while incorporating modern materials such as structural insulated panels (SIPs) and timber frame components, thoughtful design choices can bring this vision to life. By blending rustic charm with contemporary efficiency, homeowners can create a timeless, comfortable, and energy-efficient residence.
Key Exterior Features for an English Cottage Look
The first impression of any home is its exterior, and a timber frame home can be tailored to reflect the essence of a traditional English cottage through these design elements:
1. Steeply Pitched Roof lines
One of the defining features of an English cottage is its steeply pitched roof, often with gables and dormers. Using timber frame construction, homeowners can enhance this look with exposed timber trusses and decorative brackets, adding depth and character.
2. Natural Exterior Materials
To maintain authenticity, natural materials like stone, brick, and wood are ideal. Some modern alternatives that offer durability while maintaining a classic aesthetic include:
- Stone veneer for foundations and chimneys
- Wood or fiber cement siding with a board-and-batten or shingle-style finish
- Brick accents for walkways and chimneys
3. Timber Frame Elements
Timber frame homes naturally lend themselves to the cozy feel of an English cottage. Using handcrafted exposed beams, decorative corbels, and arched timber details can enhance authenticity while maintaining structural integrity.
4. Cottage-Style Windows and Doors
To complete the look, opt for:
- Casement windows with divided lites
- Arched or rounded-top wooden doors with iron hardware
- Window boxes filled with colorful flowers to add charm and warmth
Creating a Warm and Inviting Interior
Inside, an English cottage-style timber frame home should exude warmth, comfort, and timeless charm. Here are key elements to incorporate:
1. Exposed Wooden Beams
Using heavy timber frame elements on ceilings and walls enhances the authenticity of the cottage aesthetic. These beams can be left natural or given a distressed or whitewashed finish for a vintage appeal.
2. Cozy, Functional Layouts
Traditional English cottages often have a compact yet functional layout, promoting a sense of coziness and intimacy. Design choices that reflect this include:
- Open floor plans with clearly defined living spaces
- Nooks and built-in seating areas for reading or relaxing
- Stone or brick fireplaces as central gathering points
3. Classic Flooring Choices
To achieve a traditional look, consider:
- Wide-plank hardwood flooring in oak, hickory, or pine
- Terracotta or natural stone tiles in kitchens and entryways
- Handwoven rugs for added warmth and texture
4. Traditional Yet Functional Kitchen Design
A cottage-style kitchen should be charming yet practical, featuring:
- Butcher block or natural stone counter tops
- Open shelving and glass-front cabinets for a vintage appeal
- Farmhouse sinks with traditional-style faucets
- Reclaimed wood or painted cabinetry in soft, muted tones
Modern Materials to Enhance Efficiency and Longevity
While traditional materials create an authentic aesthetic, modern innovations can improve a timber frame home’s efficiency and durability. Key materials to consider include:
1. Structural Insulated Panels (SIPs)
SIPs provide superior insulation, reducing energy costs while maintaining a seamless, traditional exterior look. These panels can be paired with timber frame construction to create a highly efficient home without compromising aesthetics.
2. High-Performance Windows and Doors
Energy-efficient casement windows with wooden or composite frames enhance both beauty and insulation. Consider double or triple-glazed glass for improved thermal performance.
3. Reclaimed or Engineered Wood
For sustainability and durability, homeowners can use:
- Reclaimed wood beams and flooring for a timeworn look
- Engineered wood products for stability and moisture resistance
4. Eco-Friendly Roofing Options
A thatched roof is a hallmark of English cottages but may not be practical for modern homes. Instead, homeowners can choose:
- Composite shingles that mimic the look of slate or wood shakes
- Metal roofing with a patina finish for old-world charm and longevity
5. Smart Home Integration
Blending tradition with modern convenience, a timber frame home can incorporate smart home technology such as:
- Programmable lighting to highlight timber frame features
- Zoned heating systems for energy efficiency
- Security systems that blend seamlessly with classic architecture
Bringing It All Together
Designing a timber frame home with the charm of an English cottage is about balancing historical aesthetics with modern innovation. By incorporating steep roof-lines, natural materials, exposed beams, and warm interior finishes, homeowners can create a welcoming and timeless retreat. Meanwhile, modern materials like SIPs, energy-efficient windows, and engineered wood ensure long-term sustainability and comfort.
For those looking to bring this vision to life, Serenity Log Homes offers expertise in custom timber frame construction that seamlessly blends tradition with technology. Reach out today to explore how to create your dream cottage-style home with modern performance and timeless beauty.
Give us a call at Serenity Log Homes and Serenity Maintenance and Repair.
© 2025 Serenity Log Homes

