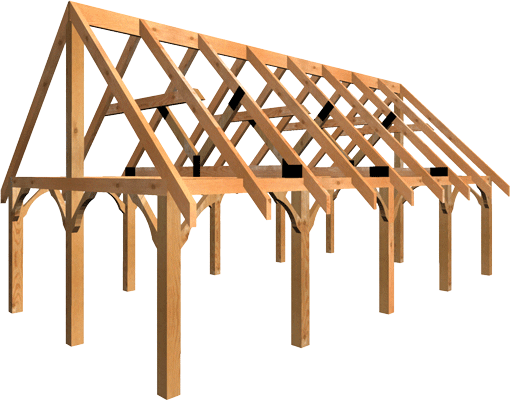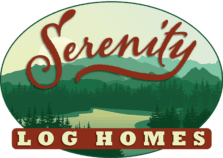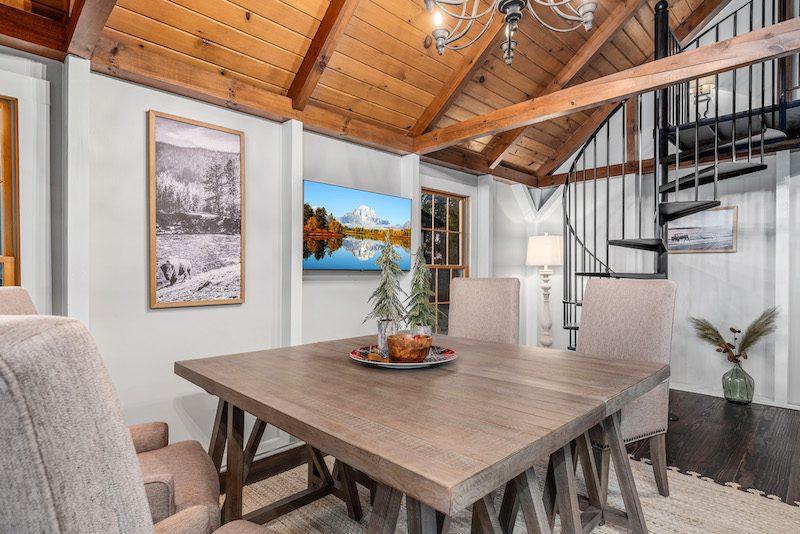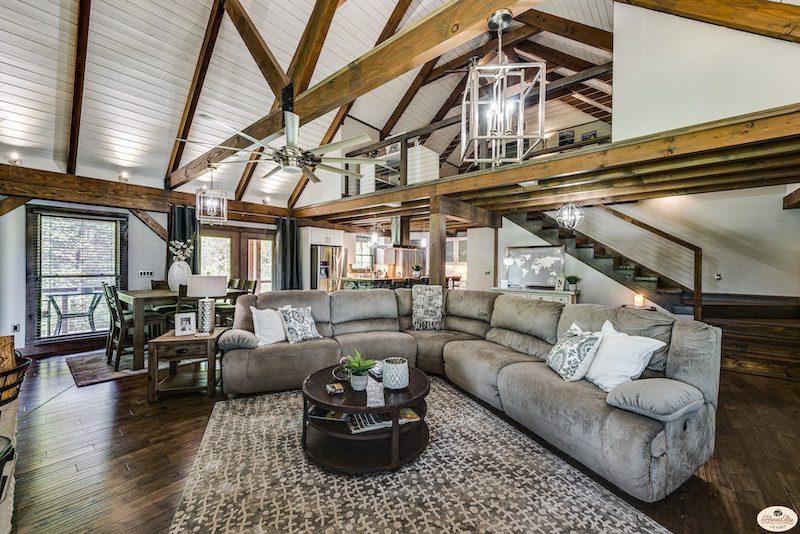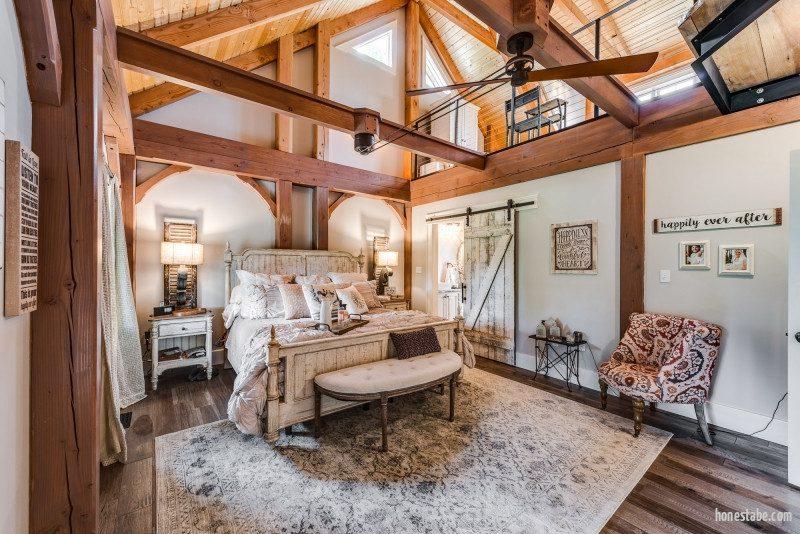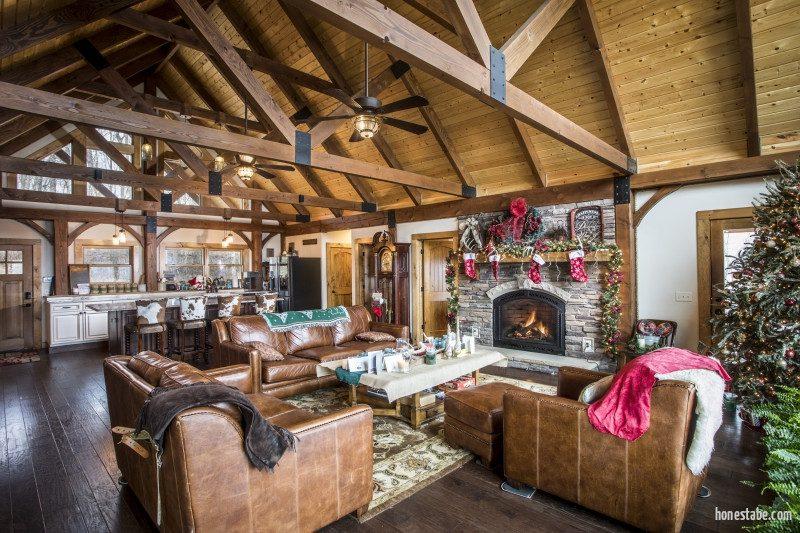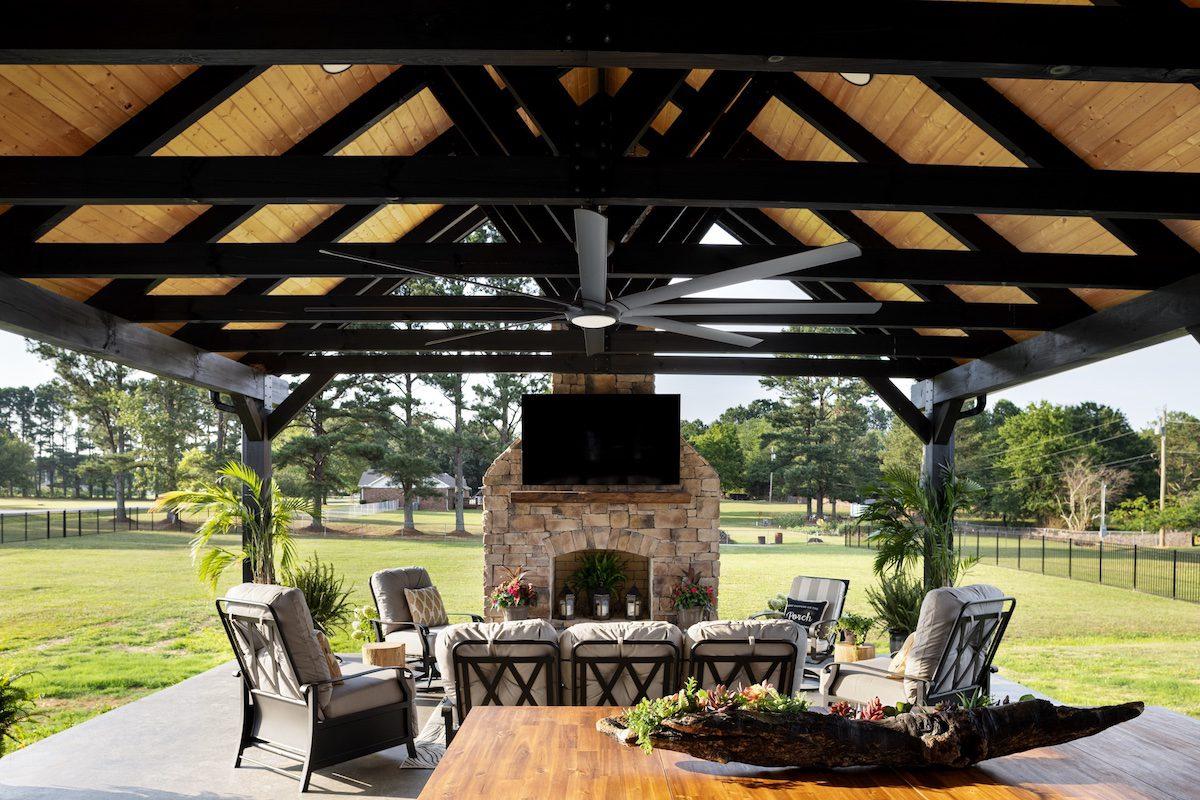Timber Frame Packages
What's in a Timber Frame package?Why choose a timber frame commercial building or private home?
Serenity Log Homes through its manufacturer Honest Abe Log Homes offers Timber Frame design, manufacturing and construction. A Timber Frame Home allows for exposed timbers on the interior and the choice conventional siding, brick, stone or logs on the exterior. For those with a desire for the richness of wood components, our Timber Frames have become a popular choice whether they are located in a busy metropolitan setting, a peaceful suburb, overlooking mountains or water or on a rolling country landscape.
Ask DeWayne about Timber Frame/Log Hybrids or traditional stick built homes with Timber Frame architectural details or a heavy timber roof system!
Honest Abe uses timeless construction methods to create a framework of 8”x 8” Douglas fir vertical posts and horizontal beams. This “superstructure” is left exposed on the interior, while insulated wall panels sheath the exterior. Our Timber Frame System offers old-world country charm with superb flexibility to add color or decorative style to the interior. The attention to detail can be recognized through the quality of the craftsmanship developed in Honest Abe’s 38 years of manufacturing wood homes and commercial buildings.
Any plan can become a Timber Frame home or commercial structure. Honest Abe’s in-house design team will expertly interpret your ideas into a timber frame plan, or you can bring your own plans or select one of ours. Then we’ll manufacture your custom package. You’ll have the flexibility of combining brick, stone, plaster, drywall, siding and distinctive architectural components to create the finished structure you’ve imagined.
Timber Frame Package Contents
Subfloor System
1. Foundation (By Owner)
2. Treated Sill with Termite Shield & Sill Seal
3. Joist (2″x10″ @ 16″O/C)
4. Double Header
5. Subfloor Girder
6. Decking
Wall System
7. Timber Frame Posts, Plates and Angle Braces
8. Wall Panels
9. Cedar Lap Siding or Log Siding
Second Floor System
10. Support Post
11. Ceiling Beam Girder
12. Ceiling Beams
13. Header
14. Tongue & Groove Decking (2″x6″)
Gable End & Dormer System
15. Gable End Posts, Plates Angle Braces
16. Gable End Wall Panels
17. Gable End Weather Wrap
18. OSB Nail Base (Log Siding)
19. Gable End Cedar Lap Siding
20. Dormer Framing (2″x 4″)
Porch and Deck System
21 Porch/Deck Pier (by owner)
22. Porch/Deck Framing (treated)
23. Decking (treated)
24. Porch Post/Plate/Angle Braces (6″x6″)
25. Porch Rafter (4″x6″)
26. Porch Rafter Decking (2″x6″ T&G)
27. Porch Rails and Spindles
Window and Door Units
28. Insulated, Double Hung, Tilt-Sash Wood Windows
29. Insulated, Wood Grained, Fiberglass Doors
30. Interior Wall Framing
31. Stair Stringer ( 2″x12″)
32. Stair Tread (2″x10″)
33. Baseboard/Ceiling Trim (1″x5″)
34. Exterior Doors
